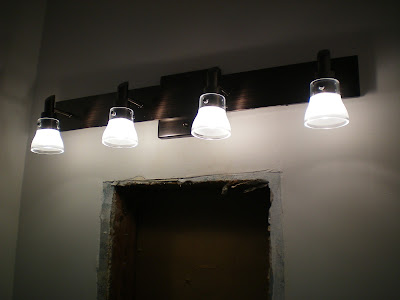There were at least 5 different shelves on the wall, a very old medicine cabinet, and a cheap looking vanity with no storage space. We basically ripped everything out and started fresh. As part of our contract, the seller had to install a new toilet, which is the only thing that stayed in the room. Unfortunately I can't really find any good photos of the bathroom before we ripped everything out, but it was a mess.
I spent a long time spackling, sanding and sponging down this room. Probably more than any other space in the house. But looking at it again, I am realizing that I'll need to spackle and sponge again. Sigh.
Anyway, here are our plans for the master half:
New vanity. Obviously we needed one, and we bought this one months ago. It's narrow, because there's not much available space, and we don't want to feel smushed, but the sink extends a little bit, so that we don't lose sink space.
 |
| MagickWoods vanity from Lowes |
New medicine cabinet. Another item that we bought months ago and has been waiting patiently to be installed.
We have also been talking about re-doing the tile on the floor and tiling up the wall behind the sink. We bought some samples of tile that we may be using.
We would like to keep the tiles light because it's a small room, and we want to make it look open and light. I still want some color, though, so we decided that we would use a lighter tile on the floor and colored tiles on the wall. The wall color will be a lighter shade of the color we chose for the bedroom.
 |
| Sample on the bedroom wall. |
 |
| Floor tile options. |
 |
| Wall tile options. |
After taking at closer look at the tiles, we still weren't sure which to choose. So we went to the ultimate deciding factor: the price tag! The smaller 5/8" tiles were $10.98/sf, and the larger 1" tiles were $4.97. Ding ding ding, we have a winner! The wall is 24sf, which means the larger tiles will be about $120, and we will be saving $143 by going with the cheaper tile. The floor tile is $2.54/sf, so it will be approximately $46 total.
So we'll be starting the demo of the floor shortly, and I'm excited to get started on another project! It feels like all we've done in the past few months is put up trim. I also can't wait to get the master bedroom finished so we can finally move in!









No comments:
Post a Comment